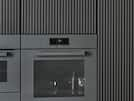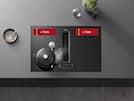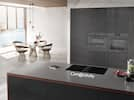KMDA7676FL, KMDA7876FL - Installation variant 14 Circulating air - drawing
1) DFK-AK 90, 2) DFK-R 1000, 3) DFK-BV 90, 4) DFK-BH 90, 5) DFK-V, 6) DUU 1500, , The minimum width of the cabinet is 900 mm.
Induction hob with integrated vapour extraction with two extra large PowerFlex XL cooking areas for recirculation mode



| Description | Format | Download |
|---|---|---|
| Product Sheet | Download |
KMDA7676FL, KMDA7876FL - Installation variant 14 Circulating air - drawing
1) DFK-AK 90, 2) DFK-R 1000, 3) DFK-BV 90, 4) DFK-BH 90, 5) DFK-V, 6) DUU 1500, , The minimum width of the cabinet is 900 mm.
KMDA7676FL, KMDA7876FL - flush - Installation drawing
1) Front, 2) removable drip tray, 3) cleaning flap, 4) Mains connection box with mains connection cable, L = 1600 mm, 5) Step milling natural stone worktop, 6) Wooden strip 12 mm (not included in delivery), 7) Worktop thickness, Exhaust air and guided recirculation mode: ≥10 mm, Plug&play operation: ≥10 mm - ≤40 mm
KMDA7676FL/FR, KMDA7876FL/FR, Air circulation (Installation drawing)
KMDA7676FL, KMDA7876FL - Installation variant 4 Circulating air - drawing
1) DFK-AK 90, 2) DFK-R 1000, 3) DFK-BV 90, 4) DFK-BH 90, 5) DFK-V, 6) DUU 1500, , The minimum width of the cabinet is 1350 mm.
KMDA7676FL, KMDA7876FL - Side view flush, Plug&Play - Installation drawing
①When routing the exhaust air between the cabinet wall and an adjacent room wall or an adjacent piece of furniture, a minimum distance of 25 mm must be observed., ②The removable collection tray and the cleaning flap must be accessible after installation., ③The cross-section of the ventilation opening must be at least 425 cm²., ④Distance from the front of the lower box to the end of the plug & play adapter
KMDA7676FL/FR, KMDA7876FL/FR, Plug&Play (Installation drawing)
KMDA7676FL, KMDA7876FL - Installation variant 5 Circulating air - drawing
1) DFK-AK 90, 2) DFK-R 1000, 3) DFK-BV 90, 4) DFK-BH 90, 5) DFK-V, 6) DUU 1500, , The minimum depth of the cabinet is 935 mm.
KMDA7676FL, KMDA7876FL - Installation variant 2 Basis - drawing
1) DFK-AK 90, 2) DFK-R 1000, 3) DFK-BV 90
KMDA7676FL, KMDA7876FL - Installation drawing
1) Front, 2) Removable drip tray, 3) Cleaning flap, 4) Mains connection box with mains connection cable, L = 1600 mm, 5) Worktop thickness, Exhaust air and guided recirculation mode: ≥10 mm, Plug&Play operation: ≥10 mm - ≤40 mm
KMDA7676FL, KMDA7876FL - Installation variant 6 Circulating air - drawing
1) DFK-AK 90, 2) DFK-R 1000, 3) DFK-BV 90, 4) DFK-V, 5) DUU 1500, , The minimum depth of the cabinet is 935 mm.
KMDA7676FL, KMDA7876FL -Installation variant 3 Basis - drawing
1) DFK-AK 90, 2) DFK-R 1000, 3) DFK-BV 90, 4) DFK-BH 90
KMDA7676FL, KMDA7876FL - Side view lying on top+X, Plug&Play - Installation drawing
①When routing the exhaust air between the cabinet wall and an adjacent room wall or an adjacent piece of furniture, a minimum distance of 25 mm must be observed. If the carcase rear wall is
KMDA7676FL, KMDA7876FL - Side view lying on top+X - Installation drawing
①The rear wall of the cabinet must be removable for servicing. A minimum distance of 110 mm must be maintained for routing the exhaust air duct between the cabinet wall and an adjacent room wall or furniture., ② The removable collection tray and the cleaning flap must be accessible after installation., , x Dimension by which the worktop depth is greater than 600 mm.
KMDA7676FL-U, KMDA7876FL-U - flush installation, drilling template, Installation depth 24,8 cm, Installation drawing
KMDA7676FL-U, KMDA7876FL-U - surface installation, drilling template, 23,8 cm, Installation drawing
KMDA7676FL, KMDA7876FL - Side view lying on top, Plug&Play - Installation drawing
①When routing the exhaust air between the cabinet wall and an adjacent room wall or an adjacent piece of furniture, a minimum distance of 25 mm must be observed., ②The removable collection tray and the cleaning flap must be accessible after installation., ③The cross-section of the vent opening must be at least 425 cm²., ④Distance from the front of the lower box to the end of the plug & play adapter
KMDA7676FL-U BlackPerfection, KMDA7876FL-U - flush installation, drilling template, Installation depth 23,8 cm
KMDA7676FL, KMDA7876FL - Installation variant 1 Basis -drawing
1) DFK-AK 90, 2) DFK-R 1000
KMDA7676FL, KMDA7876FL - Installation variant 13 Circulating air - drawing
1) DFK-AK 90, 2) DFK-R 1000, 3) DFK-BV 90, 4) DFK-BH 90, 5) DFK-V, 6) DUU 1500, , The minimum width of the cabinet is 1125 mm.
KMDA7676FL, KMDA7876FL - Side view flush - Installation drawing
①The rear wall of the cabinet must be removable for servicing. A minimum distance of 110 mm must be maintained for routing the exhaust air duct between the cabinet wall and an adjacent room wall or furniture., ②The removable collection tray and the cleaning flap must be accessible after installation.
KMDA7676FL, KMDA7876FL - Side view flush+X - Installation drawing
①The rear wall of the cabinet must be removable for servicing. A minimum distance of 110 mm must be maintained for routing the exhaust air duct between the cabinet wall and an adjacent room wall or furniture., ②The removable collection tray and the cleaning flap must be accessible after installation., , x Dimension by which the worktop depth is greater than 600 mm.
KMDA7676FL-U, KMDA7876FL-U - surface installation, 24,8 cm, drilling template, Installation drawing
KMDA7676FL, KMDA7876FL - Side view flush+X, Plug&Play - Installation drawing
①When routing the exhaust air between the cabinet wall and an adjacent room wall or an adjacent piece of furniture, a minimum distance of 25 mm must be observed. If the carcase rear wall is
KMDA7676FL, KMDA7876FL - Side view lying on top - Installation drawing
①The rear wall of the cabinet must be removable for servicing. A minimum distance of 110 mm must be maintained for routing the exhaust air duct between the cabinet wall and an adjacent room wall or furniture., ②The removable collection tray and the cleaning flap must be accessible after installation.